OPTIMUM OPERATING FACILITY
From mega high-rise office spaces, to banking and insurance centers, to major retail outlets, to restaurant chains nationwide, EAB has been afforded the opportunity to work on almost every type of commercial building space in existence.
Our team understands the specific needs of commercial tenant buildout spaces as well as the infrastructure needed to support mega high-rise buildings. Through years of experience testing ventilation systems, we have gleaned extensive knowledge in kitchen ventilation, retail space ventilation, and the unique needs of variable occupancy buildings.
With the advent of underfloor air distribution systems prevalent in these settings, EAB has pioneered unique ways to verify challenging systems and assist designers and contractors in the installation and operation of high performance, energy efficient systems for today’s commercial office buildings.
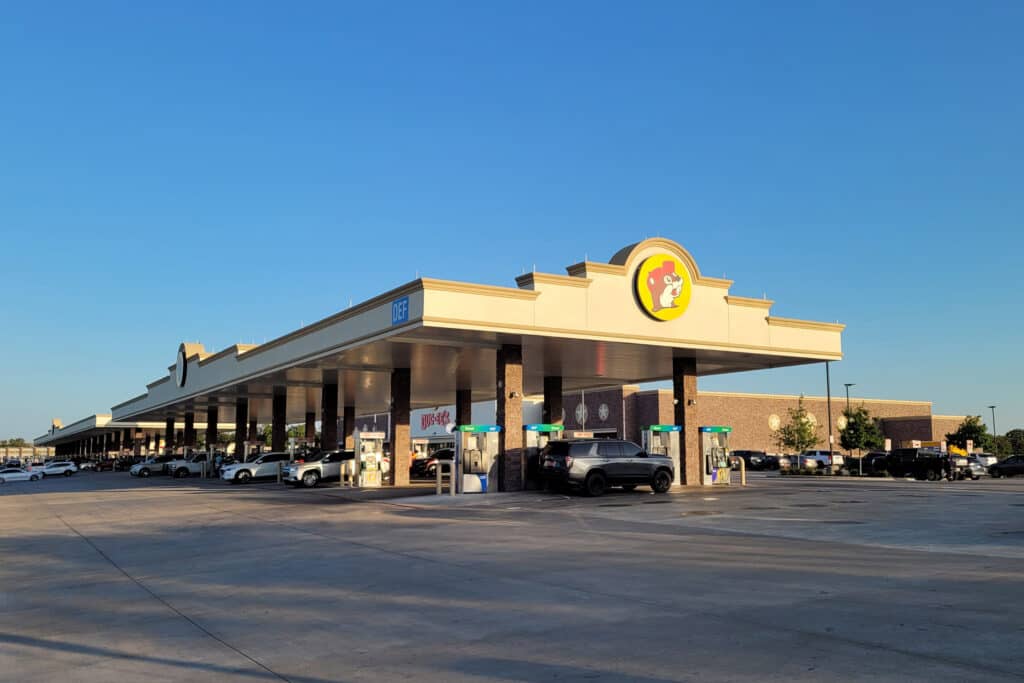 Buc-ee’s, a beloved and renowned chain of convenience stores and gas stations, has found the perfect partner in Engineered Air Balance (EAB). EAB’s provision of Testing, Adjusting, and Balancing (TAB) services has proven to be pivotal in ensuring optimum operating facilities for Buc-ee’s. EAB is a Buc-ee’s preferred TAB provider serving the majority of locations in Texas as well as out-of-state locations including Sevierville, TN, Johnstown, CO, and Springfield, MO.
Buc-ee’s, a beloved and renowned chain of convenience stores and gas stations, has found the perfect partner in Engineered Air Balance (EAB). EAB’s provision of Testing, Adjusting, and Balancing (TAB) services has proven to be pivotal in ensuring optimum operating facilities for Buc-ee’s. EAB is a Buc-ee’s preferred TAB provider serving the majority of locations in Texas as well as out-of-state locations including Sevierville, TN, Johnstown, CO, and Springfield, MO.
At each Buc-ee’s location, EAB provides TAB services. This includes Total System Balancing for all HVAC systems along with the point and sensor verification critical to creating the optimum performance of the open concept retail space: combining the department store, the convenience store, and the food production spaces. These installed systems serve a massively sized space of up to 74,000 sq. ft. and beyond.
A typical project starts with EAB team members conducting a thorough walk of the site and preparing an observation report which highlights critical path items that need attention before the TAB process commences. Following this, a kick-off meeting takes place to assess the mechanical readiness for testing and balancing. During this and following meetings, EAB personnel are available to coordinate with mechanical and controls contractors as well as other team members to provide a thorough understanding of the design intent, system requirements, and sequencing necessary for the efficient performance of the HVAC systems, while securing adequate support and scheduling for TAB services. The EAB Team aligns their schedule with the project’s timeline to ensure seamless coordination. Should challenges arise, EAB’s expertise provides solutions with the goal of delivering an optimum operating facility.
Buc-ee’s commitment to excellence aligns with EAB’s core values (integrity, quality, consistency and teamwork), making the partnership ideal. Buc-ee’s has set an incredibly high standard in all aspects of their operations, from impeccably clean facilities to exceptional customer service and a wide array of food and gift options for travelers.
In conclusion, the partnership between EAB and Buc-ee’s has been marked by excellence, commitment, and seamless collaboration. Our TAB services have played a critical role in ensuring that Buc-ee’s maintains its high standards and provides an exceptional experience to their customers. As Buc-ee’s continues to expand and thrive, they can count on our team to deliver the best results and make a tangible difference in their facilities.
For the full story, specific project highlights, and quotes from our team, click here.
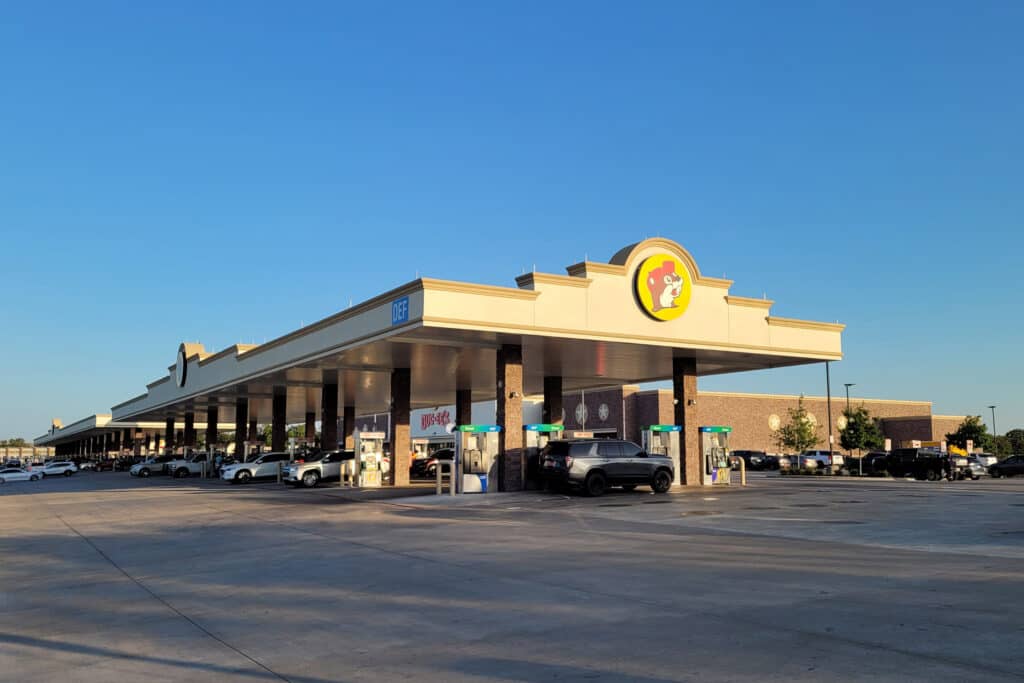
Buc-ee’s, a beloved and renowned chain of convenience stores and gas stations, has found the perfect partner in Engineered Air Balance (EAB). EAB’s provision of Testing, Adjusting, and Balancing (TAB) services has proven to be pivotal in ensuring optimum operating facilities for Buc-ee’s. EAB is a Buc-ee’s preferred TAB provider serving the majority of locations in Texas as well as out-of-state locations including Sevierville, TN, Johnstown, CO, and Springfield, MO.
At each Buc-ee’s location, EAB provides TAB services. This includes Total System Balancing for all HVAC systems along with the point and sensor verification critical to creating the optimum performance of the open concept retail space: combining the department store, the convenience store, and the food production spaces. These installed systems serve a massively sized space of up to 74,000 sq. ft. and beyond.
A typical project starts with EAB team members conducting a thorough walk of the site and preparing an observation report which highlights critical path items that need attention before the TAB process commences. Following this, a kick-off meeting takes place to assess the mechanical readiness for testing and balancing. During this and following meetings, EAB personnel are available to coordinate with mechanical and controls contractors as well as other team members to provide a thorough understanding of the design intent, system requirements, and sequencing necessary for the efficient performance of the HVAC systems, while securing adequate support and scheduling for TAB services. The EAB Team aligns their schedule with the project’s timeline to ensure seamless coordination. Should challenges arise, EAB’s expertise provides solutions with the goal of delivering an optimum operating facility.
Buc-ee’s commitment to excellence aligns with EAB’s core values (integrity, quality, consistency and teamwork), making the partnership ideal. Buc-ee’s has set an incredibly high standard in all aspects of their operations, from impeccably clean facilities to exceptional customer service and a wide array of food and gift options for travelers.
In conclusion, the partnership between EAB and Buc-ee’s has been marked by excellence, commitment, and seamless collaboration. Our TAB services have played a critical role in ensuring that Buc-ee’s maintains its high standards and provides an exceptional experience to their customers. As Buc-ee’s continues to expand and thrive, they can count on our team to deliver the best results and make a tangible difference in their facilities.
For the full story, specific project highlights, and quotes from our team, click here.
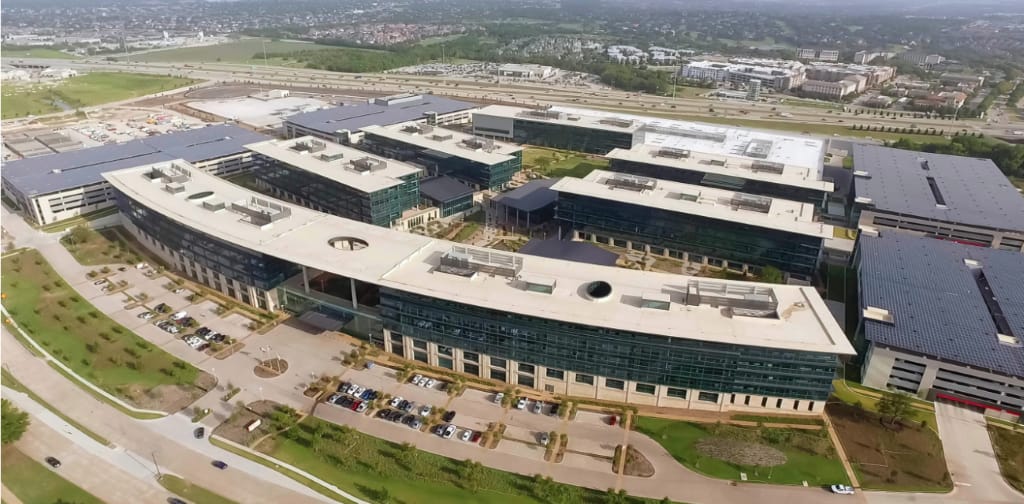 Toyota’s North American Headquarters in Plano, Texas is a commercial office, and research facility plotting 2.2 million square feet on a 100-acre campus. This facility includes seven office buildings standing at six to eight floors, four parking structures, and a research building. The lower level consists of cafes, dining areas, a workout/gym area, and maintenance corridors.
Toyota’s North American Headquarters in Plano, Texas is a commercial office, and research facility plotting 2.2 million square feet on a 100-acre campus. This facility includes seven office buildings standing at six to eight floors, four parking structures, and a research building. The lower level consists of cafes, dining areas, a workout/gym area, and maintenance corridors.
In order to deliver an optimum operating facility, our team tested and balanced the HVAC systems, verified HVAC control point and sensor calibration verification and performed HVAC control sequence verification.
During the project, the general contractor tested the Stairwell Pressure Smoke Control Sequence and failed the Plano Fire Marshal inspection multiple times. EAB provided a solution that resulted in a passed inspection. Our involvement helped the project maintain its schedule.

Toyota’s North American Headquarters in Plano, Texas is a commercial office, and research facility plotting 2.2 million square feet on a 100-acre campus. This facility includes seven office buildings standing at six to eight floors, four parking structures, and a research building. The lower level consists of cafes, dining areas, a workout/gym area, and maintenance corridors.
In order to deliver an optimum operating facility, our team tested and balanced the HVAC systems, verified HVAC control point and sensor calibration verification and performed HVAC control sequence verification.
During the project, the general contractor tested the Stairwell Pressure Smoke Control Sequence and failed the Plano Fire Marshal inspection multiple times. EAB provided a solution that resulted in a passed inspection. Our involvement helped the project maintain its schedule.
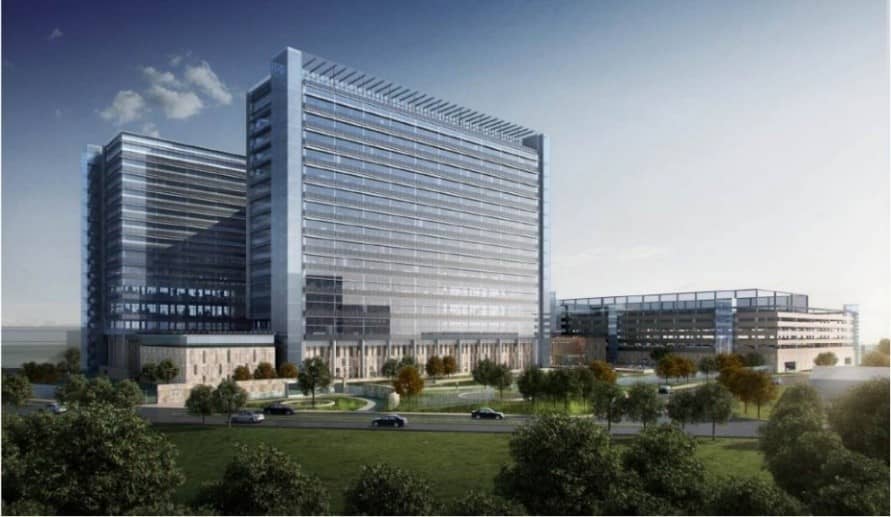
EAB was hired to provide Testing and Balancing and Building Commissioning services during the new construction of the campus.
EAB attended design phase meetings, provided interim construction document reviews, and facilitated the kickoff and regular building commissioning meetings with the owner and contractors.
When the general contractor changed mid-project, we held additional informational meetings to introduce the new team to the building commissioning process and requirements in the project documents. We worked closely with the project team to ensure that the goals, expectations, and schedule were fully understood.
Aside from providing complete testing, adjusting, and balancing of all HVAC related systems, our team performed underfloor pressure testing and smoke tests on each level to determine the location of airflow leakage. This allowed the subcontractor to correct the leakage prior to EAB testing the underfloor air distribution system. Our team’s close attention to detail and prior experience with underfloor pressure testing allowed us to complete the testing and balancing portion of the project ahead of schedule.
In addition, this project included a large data center to support the client’s IT needs. To verify the operation of the complex HVAC and electrical support systems, we organized and facilitated the Integrated System Testing of the data center. We also obtained and supported the installation of the rack mounted load banks required to facilitate this testing.
As a result of great teamwork, the Phillips 66 Corporate Headquarters Campus was awarded a LEED Platinum Certification on this project.

Phillips 66’s newly constructed Corporate Headquarters Campus in the Westchase District in Houston, Texas is an impressive 1.1 million square foot facility. The building has two large towers connected by a skybridge and has an adjacent parking garage. The amenities include a yoga studio, spinning studio, basketball court, and a soccer field with a track.
EAB was hired to provide Testing and Balancing and Building Commissioning services during the new construction of the campus.
EAB attended design phase meetings, provided interim construction document reviews, and facilitated the kickoff and regular building commissioning meetings with the owner and contractors.
When the general contractor changed mid-project, we held additional informational meetings to introduce the new team to the building commissioning process and requirements in the project documents. We worked closely with the project team to ensure that the goals, expectations, and schedule were fully understood.
Aside from providing complete testing, adjusting, and balancing of all HVAC related systems, our team performed underfloor pressure testing and smoke tests on each level to determine the location of airflow leakage. This allowed the subcontractor to correct the leakage prior to EAB testing the underfloor air distribution system. Our team’s close attention to detail and prior experience with underfloor pressure testing allowed us to complete the testing and balancing portion of the project ahead of schedule.
In addition, this project included a large data center to support the client’s IT needs. To verify the operation of the complex HVAC and electrical support systems, we organized and facilitated the Integrated System Testing of the data center. We also obtained and supported the installation of the rack mounted load banks required to facilitate this testing.
As a result of great teamwork, the Phillips 66 Corporate Headquarters Campus was awarded a LEED Platinum Certification on this project.
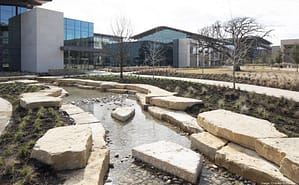
We used our comprehensive approach to test and validate every HVAC system component encompassing the complete spectrum of air handling equipment, hydronic systems, and controls. Because of our approach and the two project phases, some of the challenges identified by Engineered Air Balance and the on-site commissioning agency in phase I led to design changes in Phase II. In the second phase, they increased the number of air handlers to one per floor vs. the prior design one per building, allowing for better control. The design of the continuous slot diffusers added another layer of challenge to this project. We were unable to use typical testing procedures. Instead, our team worked together to revamp the testing procedures and ensure the delivery of an optimum operating facility.
Ultimately, the Charles Schwab project was successful due to the six teams of EAB team members that embodied our company’s core values of integrity, quality, consistency, and teamwork. Our technical knowledge, unmatched thoroughness, and continuous reliability are evident in our final product: a successful project on time and within budget.

EAB provided Testing and Balancing services for both construction phases of the new Charles Schwab Corporate Headquarters in Westlake, Texas. The new campus covers over 1.1 million square feet spread across 70 acres inside Hillwood’s Circle T Ranch Development. The nearly 6,000 employees that call the campus home enjoy numerous amenities including an upscale on-site cafe, training centers, collaboration spaces, a micro-market, and more.
We used our comprehensive approach to test and validate every HVAC system component encompassing the complete spectrum of air handling equipment, hydronic systems, and controls. Because of our approach and the two project phases, some of the challenges identified by Engineered Air Balance and the on-site commissioning agency in phase I led to design changes in Phase II. In the second phase, they increased the number of air handlers to one per floor vs. the prior design one per building, allowing for better control. The design of the continuous slot diffusers added another layer of challenge to this project. We were unable to use typical testing procedures. Instead, our team worked together to revamp the testing procedures and ensure the delivery of an optimum operating facility.
Ultimately, the Charles Schwab project was successful due to the six teams of EAB team members that embodied our company’s core values of integrity, quality, consistency, and teamwork. Our technical knowledge, unmatched thoroughness, and continuous reliability are evident in our final product: a successful project on time and within budget.
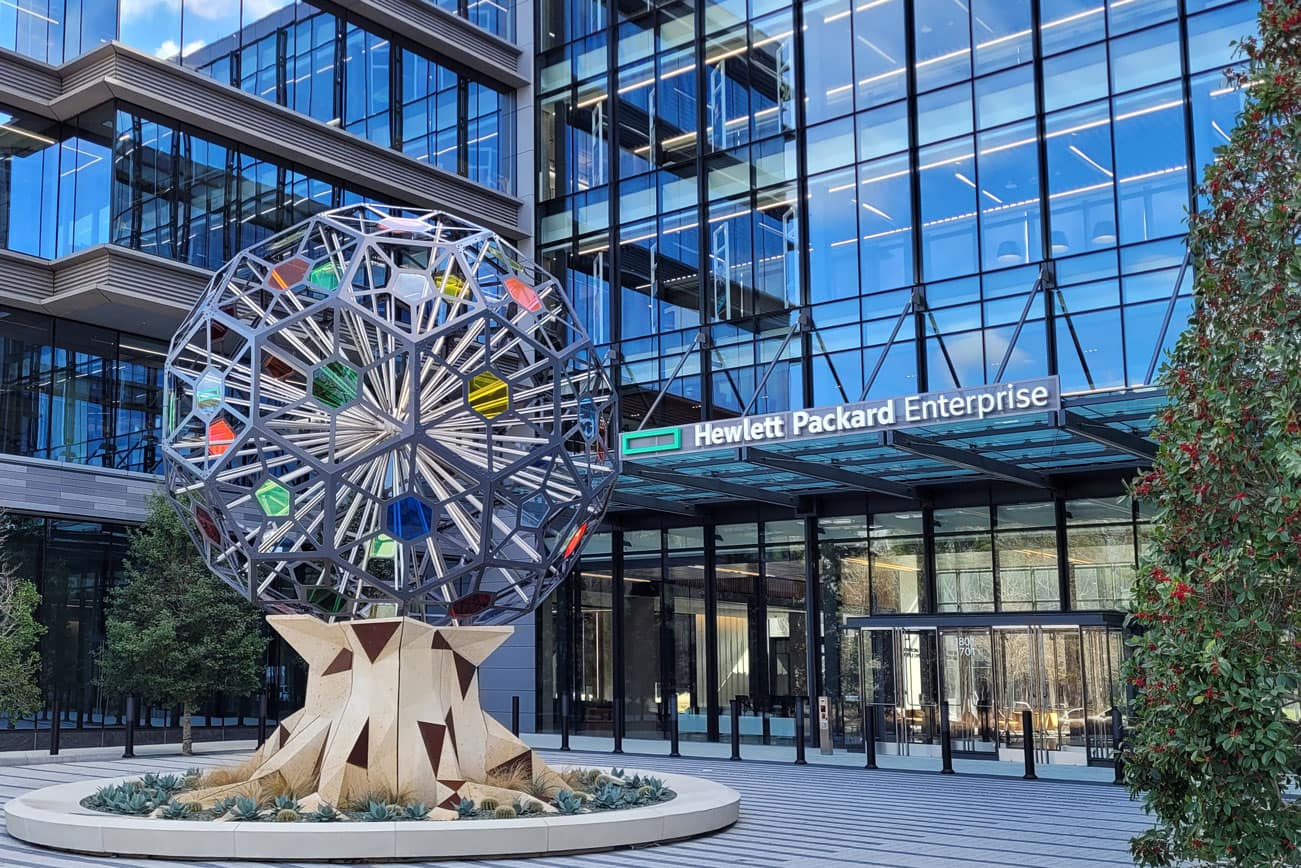
Engineered Air Balance was proud to be a part of this high-tech project. The general contractor engaged our TAB team for Total System Balance, and our Commissioning team was hired directly by the owner, which often happens on projects. The most significant hurdle to overcome for both teams was the global pandemic. It created new challenges with equipment lead times and personnel productivity due to the constantly evolving situation. To overcome these challenges, the teams relied on constant communication and coordination across all trades to ensure that the schedule and associated activities occurred as effectively as possible.
Specific to the Total System Balance scope, our team tested every component of the twenty indoor air handling units, two rooftop energy recovery units, one makeup air unit, one hundred and thirty-three fan and coil units, five pollution control units, one kitchen exhaust fan, one general exhaust fan, one dishwasher exhaust fan, and forty-nine computer room air conditioners. In addition, EAB verified the chilled water pumps, chiller water flows, and completed the chilled and hot water balancing. Our technical knowledge, unmatched thoroughness, and continuous reliability are evident in our final product: the complete documentation of performance data that is easy for facility engineers and maintenance staff to reference in the future at HPE.
The EAB Commissioning team evaluated the entire mechanical, electrical, and plumbing scope and ensured, through constant communication, that there were no scope gaps between the integrated systems. Our team delivered the functional performance test scripts early in the project to allow for contractor review and to verify that all parties agreed on the expected operating results. Knowing that long lead times would be costly to the schedule, we set up mock-up systems ready for testing early to functionally test, identify issues, and allow solutions to be obtained earlier in the project.
Our technical knowledge, unmatched thoroughness, constant communication, and proactive problem-solving enabled us to deliver an optimum operating facility for HPE.

In 2020, Hewlett Packard Enterprises (HPE) broke ground on its new global headquarters in Springwood, Texas. The new campus consists of two five-story buildings connected by a bridge corridor at each level totaling 440,000 square feet. HPE purposefully created its new campus with its team and technology in mind. They set out to provide a comfortable, flexible, and state-of-the-art campus where technology is on display for visitors, and their teams feel encouraged to be creative and collaborate.
Engineered Air Balance was proud to be a part of this high-tech project. The general contractor engaged our TAB team for Total System Balance, and our Commissioning Team was hired directly by the owner, which often happens on projects. The most significant hurdle to overcome for both teams was the global pandemic. It created new challenges with equipment lead times and personnel productivity due to the constantly evolving situation. To overcome these challenges, the teams relied on constant communication and coordination across all trades to ensure that the schedule and associated activities occurred as effectively as possible.
Specific to the Total System Balance scope, our team tested every component of the twenty indoor air handling units, two rooftop Energy Recovery Units, one makeup air unit, one hundred and thirty-three fan and coil units, five pollution control units, one kitchen exhaust fan, one general exhaust fan, one dishwasher exhaust fan, and forty-nine computer room air conditioners. In addition, EAB verified the chilled water pumps, chiller water flows, and completed the chilled and hot water balancing. Our technical knowledge, unmatched thoroughness, and continuous reliability are evident in our final product: the complete documentation of performance data that is easy for facility engineers and maintenance staff to reference in the future at HPE.
The EAB Commissioning Team evaluated the entire mechanical, electrical, and plumbing scope and ensured, through constant communication, that there were no scope gaps between the integrated systems. Our team delivered the functional performance test scripts early in the project to allow for contractor review and to verify that all parties agreed on the expected operating results. Knowing that long lead times would be costly to the schedule, we set up mock-up systems ready for testing early to functionally test, identify issues, and allow solutions to be obtained earlier in the project.
Our technical knowledge, unmatched thoroughness, constant communication, and proactive problem-solving enabled us to deliver an optimum operating facility for HPE.
